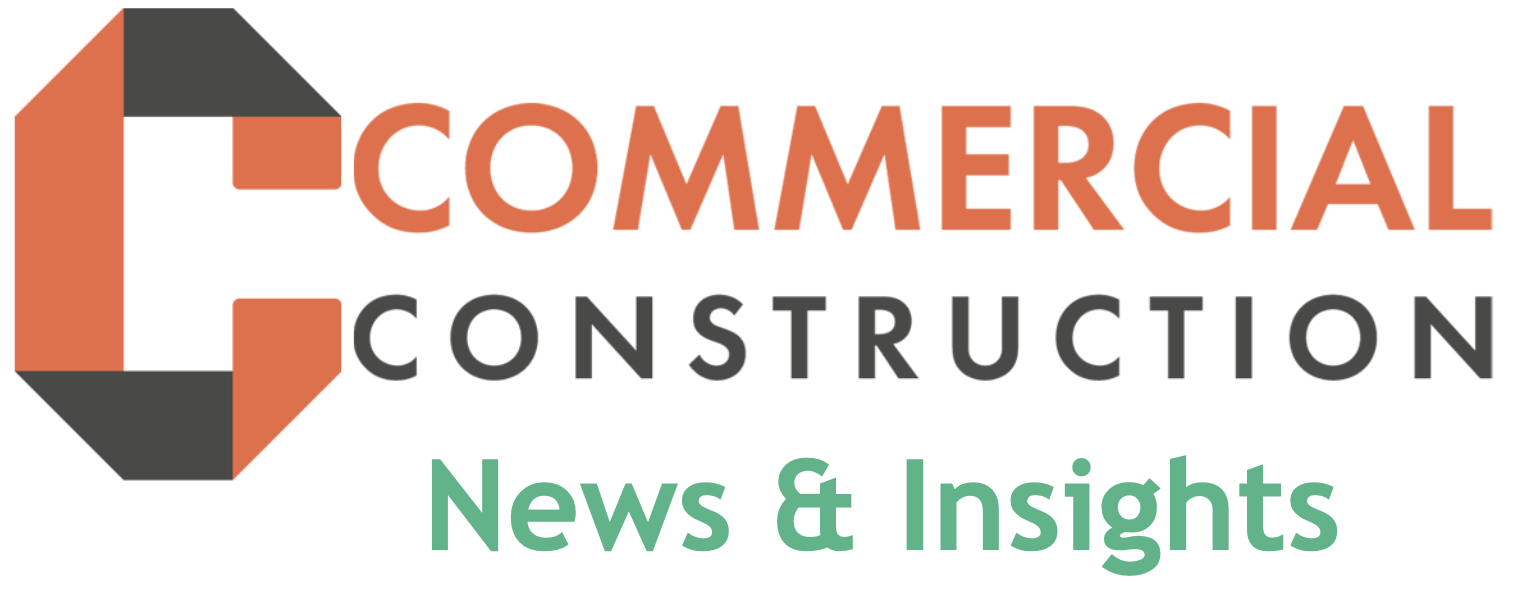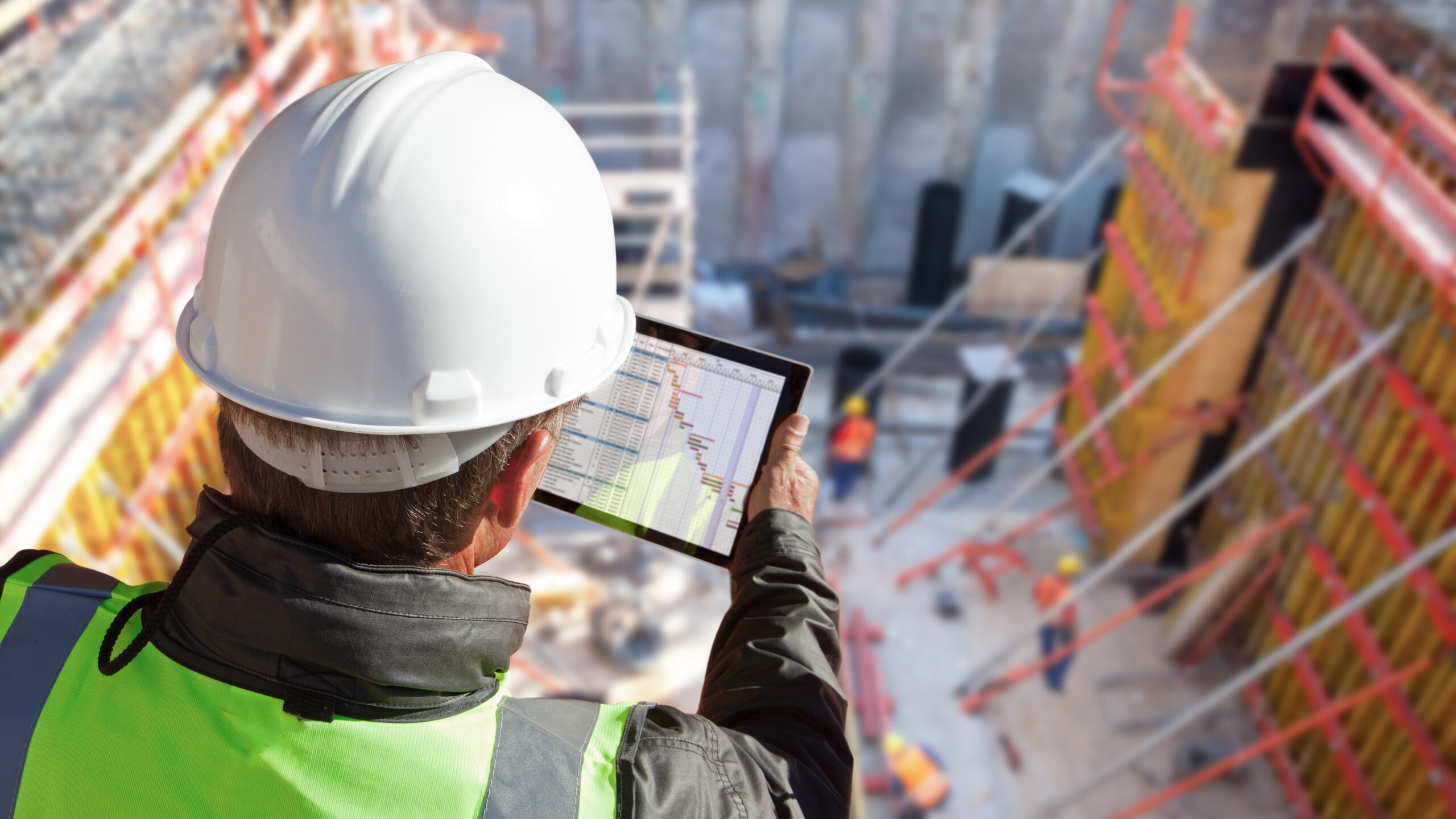Embarking on a facility design project is a significant undertaking that requires meticulous planning and execution. From understanding your needs to the design activities, each phase is crucial for ensuring a successful outcome. This guide walks you through the essential stages of facility design, providing valuable insights and practical tips.
Understanding Your Needs
Before You Start
Before diving into the design phase, it’s critical to finalize your space assessment. This involves updating your preliminary space needs assessment from the concept phase and site selection. The process includes a final count of every room and space you want to include in your building project, along with their ideal dimensions. The sum of these dimensions provides the net square footage.
Calculating Final Space Assessment
Your architect will use the net square footage and apply a multiplier to account for additional requirements that are not part of the space assessment, such as corridors, mechanical rooms, shafts for ductwork, and telephone closets. These totaled calculations give the gross square footage, which may be up to 30% higher than the net square footage depending on the building’s configuration.
Pre-Schematic Design
The pre-schematic design phase translates basic concepts about the building’s space and functional needs into a visual design. Using data gathered during the concept and site selection phases, your architect prepares rough drawings of the building’s interior and exterior. These preliminary drawings serve as points of reference for progress made and help in identifying any discrepancies between theoretical ideas and practical application.
Deliverables at This Stage
Deliverables at the pre-schematic design stage include:
- Large block (“bubble”) drawings showing basic outlines of a floor plan.
- Major service and/or activity areas and space flow.
- Rough sketches that will be reworked into a final design.
- Confirmation that the project’s major components and requirements are addressed for later design refinement and preliminary cost estimates.
Schematic Design
The schematic design stage establishes the project’s scope and conceptual design. Rough pre-schematic sketches are refined into detailed drawings, showing total space assessment and related dimensions, floor by floor and room by room, including common areas, hallways, entrances, and exits.
Detailed Specifications
Your architect will begin detailed specifications about major project components such as:
- Quantity and quality of materials.
- Proposed systems (e.g., electrical, plumbing, HVAC).
- Other building features such as stairways, roofs, foundation, walls, and doors.
Deliverables Might Include
- Preliminary building plans with elevations and sections.
- Perspective sketches or study models.
- Electronic visualizations.
- A statistical summary of the building area and other characteristics.
Site Selection
Site selection is the process of examining multiple options and assessing their relative advantages and disadvantages. It comes after the needs assessment is completed to avoid compromising key design aspects due to site limitations. The site selection process involves assembling an experienced site selection team, reviewing site selection criteria, identifying a site, and devising a plan for your project.
Schematic Design Deliverables
With schematic design deliverables, your development team can establish more accurate cost estimates based on the project’s specifications. Now is the time to evaluate design alternatives and options. As your project is further refined, design changes become costly.
Conclusion
Embarking on a facility design project involves several critical stages, each contributing to the successful outcome of your project. From finalizing your space assessment to navigating pre-schematic and schematic design phases, every step requires careful consideration and planning. By understanding these key stages and working closely with your architect and development team, you can ensure that your facility meets all functional requirements and is completed within budget and on time.




