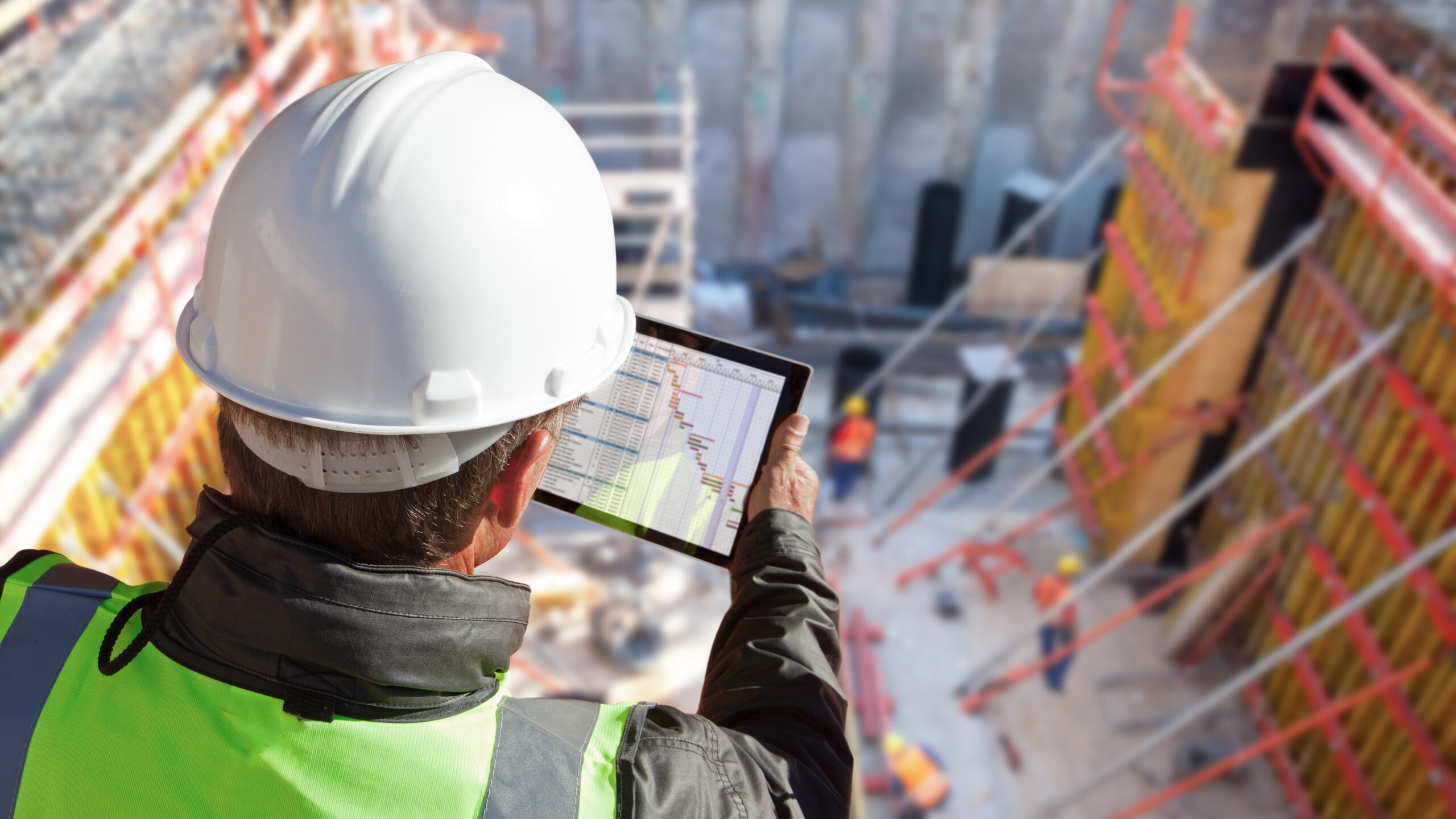With the pandemic, we are observing a rapid shift in established and industry-standard workflows. Customers’ expectations are higher than ever and for that reason contractors have to evolve, by changing process and redefine offerings.
We used to to perform complete quantity \”take-off\” and price entire or partial projects before eventually accepting subcontractor and vendor bids. Nowadays, expectations now include \”filling in the blanks;\” assessing alternative materials, systems or methods; defining scopes of work; and managing the intent of the architect or design team and desires of the owner.
The project delivery method selected by a construction owner has tremendous impact upon the definition of the general contractor\’s preconstruction role and whether any preconstruction services beyond estimating and costing will be required at all. Contractors and subcontractors typically use one of four project delivery methods on most of their projects:
• Design-Bid-Build (lump sum bid) based on completed plans and bid documents
• Design-Build where all construction and design responsibility are combined.
• Construction Management at Risk with a Guaranteed Maximum Price (GMP) based on less than 100 percent documentation
• Construction Management-Agency where the trade contracts are directly sent and managed with the owner
As an illustration, project delivery methods like the traditional Design-Bid-Build require the upfront involvement of a preconstruction manager in today’s world. Particularly as the design is developing through key stages. Implications for the entire project preparation, but particularly for the preconstruction phase includes:
- Planning stage, which includes a comprehensive listing of all new spaces and needs for the building.
- Conceptual stage, where multiple preliminary form have been sketched for the building, including some details around stories, square footage, building type, etc.
- Schematic stage, where we start to produce single line scaled drawings with different and suggested floor layouts, which could include an initial narrative write up of the major structural, mechanical and components of the building.
- Design Development, when the design of the project is getting closer to be presented to Owner and City officials for review. It includes blue prints and notes for all disciplines such as civil, architectural, site, structural, mechanical, electrical, plumbing. Often, subcontractor and vendor estimating assistance is sought to start forming a team and involve corresponding parties.
- Construction Documents. Final phase of this planning project, where all official documentation is ready for final approval and submission.
At each of these stages preconstruction teams must increase the level of details they include in their estimates. This increased detail levels correlates to a necessary decrease in contingency and qualifications Key expectations from owners, contractors, and designers of any preconstruction manager is a ability to clearly pinpoint what changed and why it changed between versions of an estimate.



